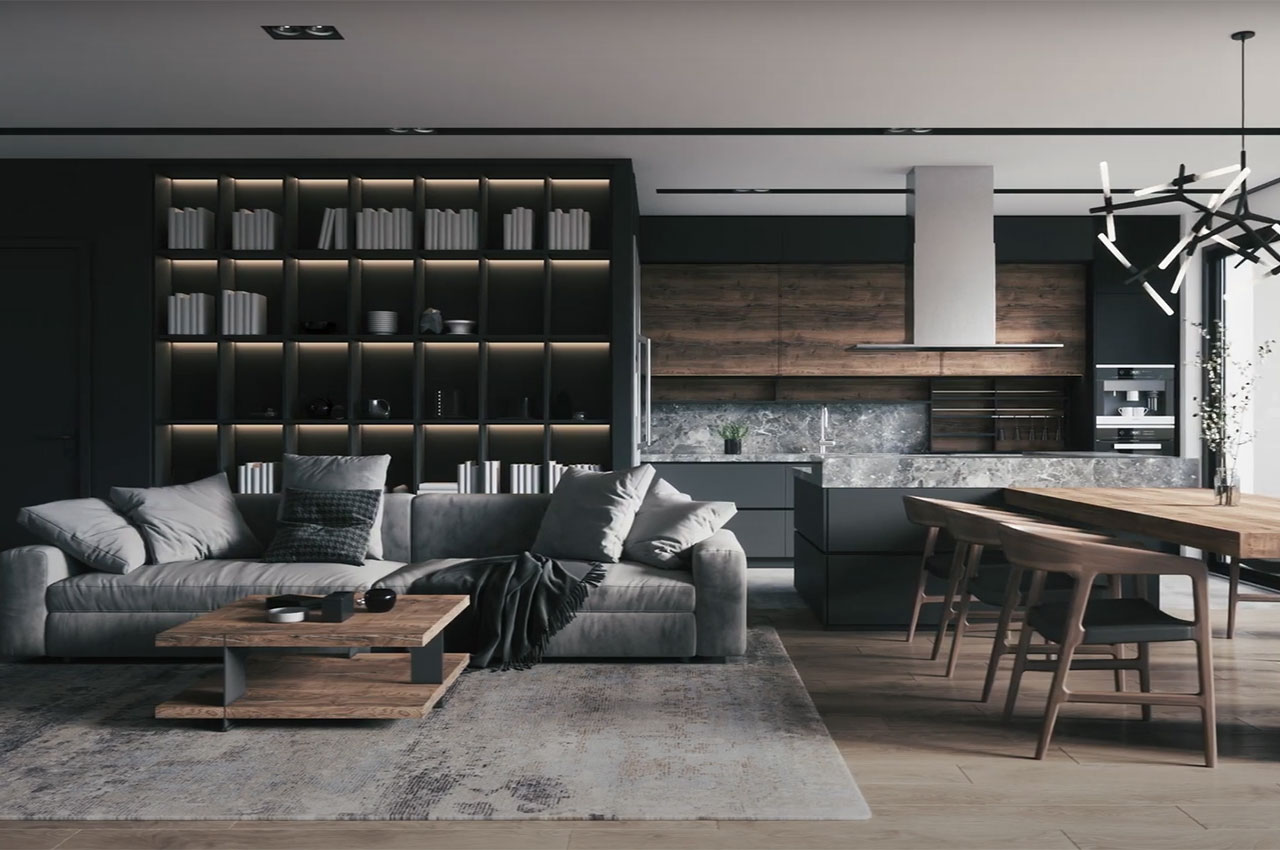Featured Communities
Find your dream home in one of these cities!
Say hello!
Teija McLeary
Real Estate Sales Representative
Teija McLeary is a Cum Laude graduate of Virginia Commonwealth University (Richmond, Virginia) where she earned a B.S. in Bus. Administration & Management (with a concentration in Marketing) and was inaugurated in the Beta Gamma Sigma International Honours Society.
After graduating, Teija worked at several Non-Profit organizations, such as Grassroots Elite Canada and Y.A.A.A.C.E., as the Executive Administrator where she used her managerial and marketing skills to help create and promote programs for the at-risk youth of Toronto.

















